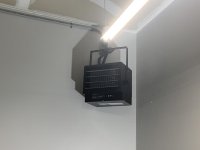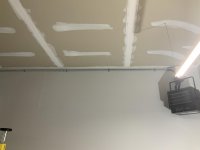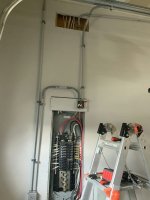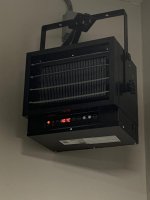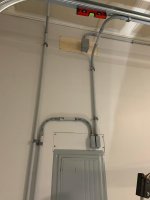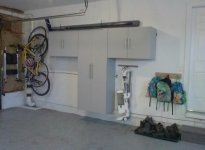wjtstudios
Hooked
I’m all ears. I did cut a small hole just to get a look at the space and the structure above. Do I need batting with a barrier? I figured I could also look into blown in insulation as well.
I'm not a contractor but I know for sure that the upper insulation has to have a way for air above it to exit so it won't allow moisture to condensate on the wood. Is there an attic above the garage? Are you doing this yourself or paying someone?
WJCO is correct. You’ll need what is called an air baffle. You can pick them up at Home Depot. The go up from the lower eve up on the bottom of the plywood roof deck past the height of insulation to let air move up from the soffit vents up and around the insulation. Otherwise moisture will get trapped in the attic.
https://images.homedepot-static.com...t-insulation-accessories-xudv2248-64_1000.jpg
2015 JKUR AEV JK350
1985 CJ8 Scrambler

